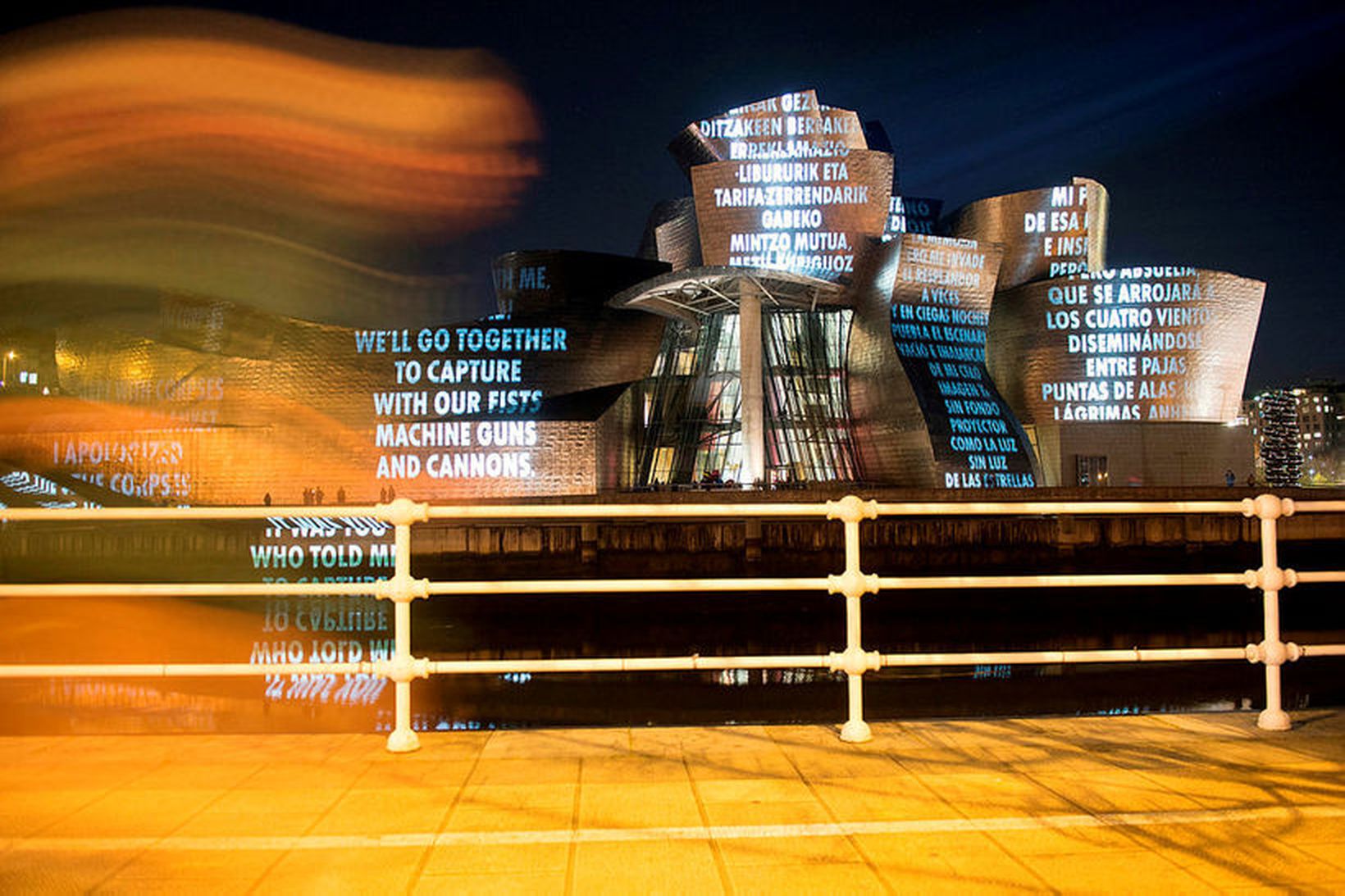Svona býr einn frægasti arkitekt í heimi
Guggenheim-listasafnið í Bilbao eftir Frank Gehry er óvenjulegt líkt og má segja um nýja húsið hans. Hér sést hluti listaverks Jenny Holzer varpað á listasafnið.
mbl.is/AFP
Einn frægasti arkitekt í heimi, Frank Gehry, flutti nýverið í nýtt hús sem hann hannaði ásamt syni sínum. Húsið sem Gehry bjó í áður hannaði hann upphaflega árið 1978 en nú er arkitektinn orðinn níræður og vildi hús sem hentaði betur. Veitti hann Architectural Digest innlit í húsið.
Þó svo að Gehry hafi viljað hús sem hentaði honum betur er ekki um neitt venjulegt hús að ræða frekar en fyrri daginn. Gehry er þekktur fyrir að fara óvenjulegar leiðir í sköpun sinni og minna hús hans oftar á skúlptúra en hefðbundnar byggingar. Ein af hans frægustu byggingum er Guggenheim-safnið sem hann hannaði á Bilboa á Spáni.
Gera má ráð fyrir að nýja húsið sem er í Santa Monica í Kaliforníu eigi ekki eftir að vekja minni athygli en gamla húsið sem er í borginni.



 Frambjóðendur skila inn listum í Hörpu
Frambjóðendur skila inn listum í Hörpu
 Banna mengandi búnað sem leyfður er á Íslandi
Banna mengandi búnað sem leyfður er á Íslandi
 Breytingar á skipulagi fréttadeildar RÚV
Breytingar á skipulagi fréttadeildar RÚV
 Krefjast stöðvunar framkvæmda
Krefjast stöðvunar framkvæmda
 Vonast til að tjaldbúðir við HÍ standi áfram
Vonast til að tjaldbúðir við HÍ standi áfram





